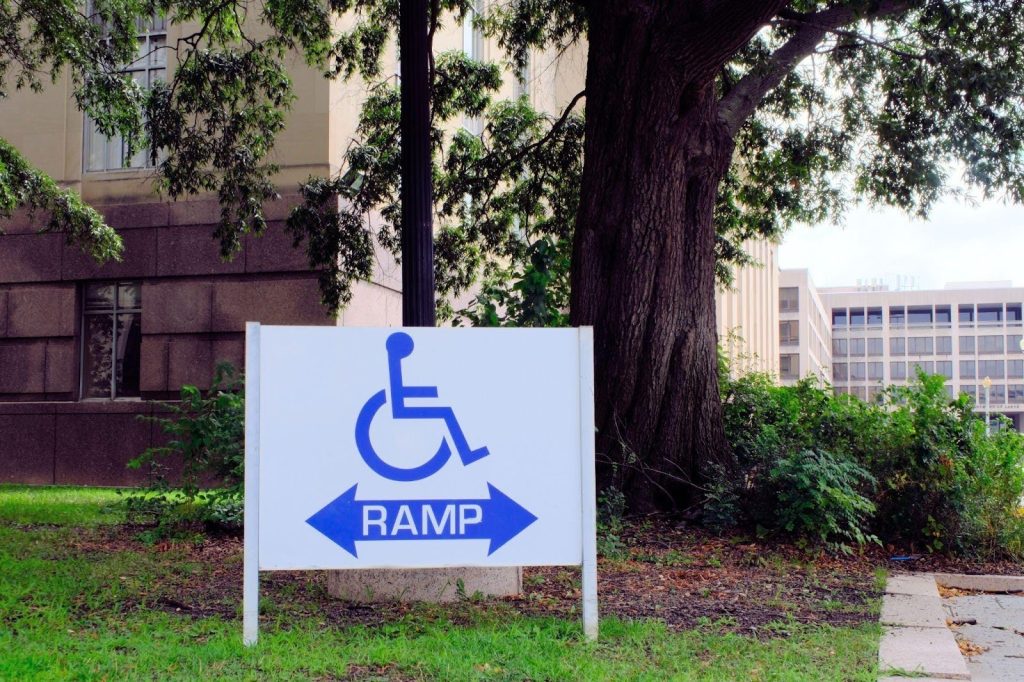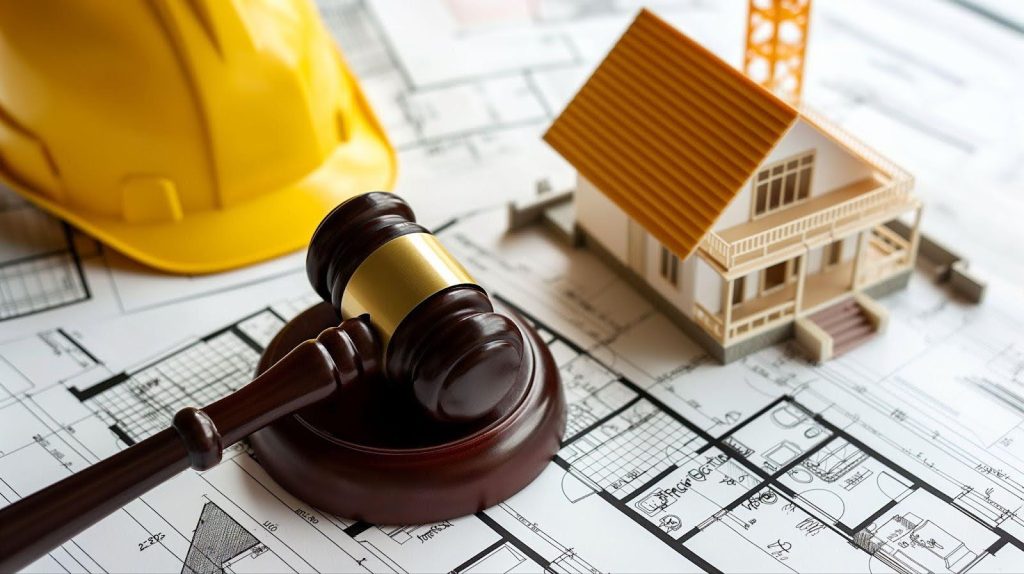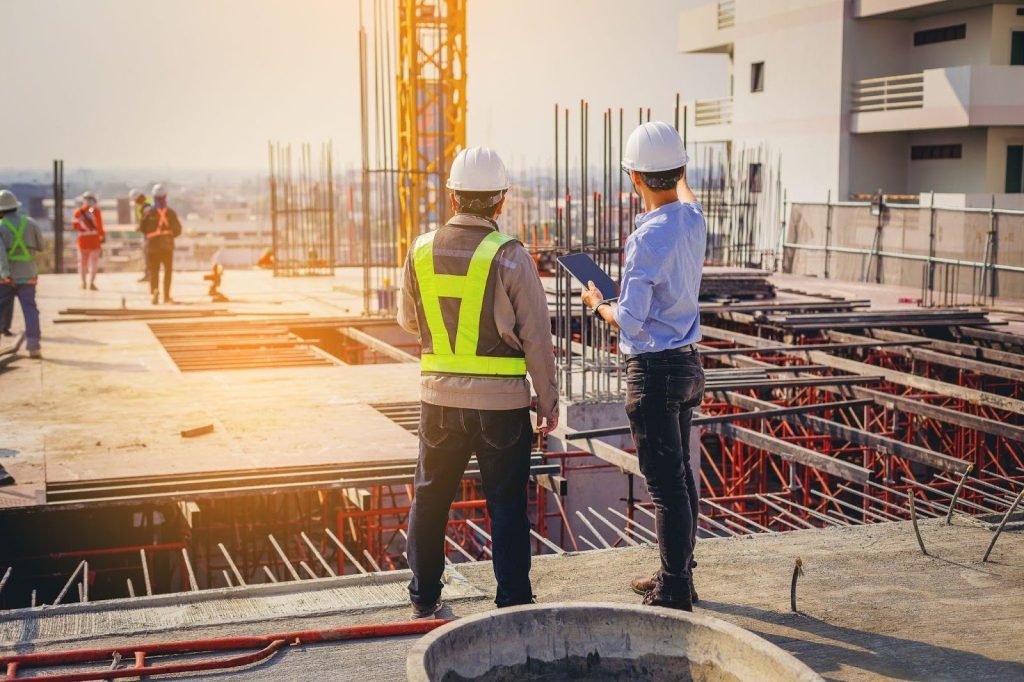No matter how perfectly constructed, every building may require changes over time; post construction alterations can transform a space. They allow you to adapt to new needs or enhance functionality. It’s important for property owners and managers to understand the intricacies of these alterations so they go smoothly when they are needed.
Navigating the world of commercial construction requires meticulous planning, especially when it comes to modifications after a building has been completely constructed.
Unforeseen challenges often arise, making it necessary to carefully consider everything and make strategic decisions. Investing time and resources in these alterations can lead to significant benefits, ultimately elevating the space’s efficiency.
This article will explore practical tips for planning effective post construction alterations. From conducting thorough building assessments to budgeting, selecting professionals, and integrating sustainability measures, our guide aims to streamline the process and minimize disruptions.
Your journey toward enhancing your commercial space begins here.
The importance of post construction alterations
Post construction alterations keep commercial spaces functional, modern, and aligned with a business’s ever-evolving needs.
Adapting to business growth and new demands
As businesses grow, so do their spatial requirements. Office spaces, retail environments, and industrial facilities must accommodate more employees, increased foot traffic, or expanded inventory.
Post construction alterations allow businesses to reconfigure their layouts, expand key areas, and integrate modern amenities that align with their current operations.
Whether it’s converting underutilized spaces into meeting rooms, adding new workstations, or upgrading customer-facing areas, alterations help businesses stay agile and responsive to growth.
For example, a growing office may find that its current open-floor layout no longer supports the need for private workspaces or additional meeting rooms. You can adapt the space with office renovation services to create a more efficient and productive environment that accommodates new hires and improved workflows.
Modernizing outdated infrastructure
As buildings age, their infrastructure becomes outdated, negatively impacting efficiency and safety. Older HVAC systems, worn-out electrical wiring, or outdated plumbing can result in costly repairs, increased energy consumption, and uncomfortable conditions for occupants.
Post construction alterations allow for upgrading these systems, bringing them in line with modern standards for performance and sustainability.
Modernizing outdated infrastructure also helps businesses remain competitive. For instance, a retail store might benefit from updating its lighting and HVAC systems to create a more inviting and comfortable environment for shoppers.
Similarly, installing new technology — such as touchless systems for doors or upgraded security systems — enhances the customer experience and improves overall safety.
Enhancing employee productivity and customer experience
The design and layout of a space can significantly impact employee productivity and customer experience. Post construction alterations allow businesses to reimagine their spaces to improve functionality, comfort, and flow.
Alterations to office environments involve optimizing the space to encourage collaboration while still offering private areas for focused work. In customer-facing businesses, such as retail or hospitality, enhancing layouts to improve customer flow and interaction with the space is key to maintaining customer satisfaction and retention.
For example, a retail store with high foot traffic may need retail store build-out experts to redesign its layout to improve customer pathways, improve access to high-demand products, and enhance the overall shopping experience.
In office settings, alterations include creating ergonomic workstations, adding breakout rooms, or reconfiguring common areas to foster collaboration and creativity.

Meeting new safety and compliance standards
Building owners must update commercial spaces to comply with evolving safety regulations and building codes. Post construction alterations are often necessary to meet new fire safety codes, building accessibility requirements, or environmental regulations.
For instance, updating a building to ensure ADA (Americans with Disabilities Act) compliance is a legal requirement and an ethical imperative for providing an inclusive environment.
Post construction alterations also address fire safety needs, such as installing fire-resistant materials, upgrading sprinkler systems, or enhancing emergency exits. By ensuring that buildings meet the latest standards, businesses protect their staff and avoid costly fines or shutdowns due to non-compliance.
Now that we’ve gone over while post construction alterations are necessary in many different scenarios, let’s look at tips for effectively planning these alterations.
Conduct a thorough building assessment
Conducting a thorough building assessment is a key step when planning post construction alterations. This means looking closely at the building to see what’s good and what needs improvement.
Start by checking the basics. Examine the walls, floors, and ceilings for any signs of damage or wear to ensure the structure is safe. It’s important to assess the building’s overall condition before making any changes.
Next, understand the building codes. Familiarize yourself with the rules and regulations specific to commercial buildings, as these codes are designed to prevent potential risks and ensure safety.
Regular inspections are essential. Bring in experts to inspect the building, as they can identify issues that might go unnoticed by the untrained eye.
Also, take the time to examine the indoor environment. Good air quality and natural light help create a comfortable space, so check the heating, cooling, and ventilation systems to ensure they function properly.
It’s also helpful to consider the commercial construction’s history. Understanding what changes have already been made will give you a clearer idea of how to plan future alterations.
Keep in mind that the building owner plays a vital role in this process, and consulting with experienced commercial builders is a wise step. Ensure that all decisions align with the strategic plans for the building’s development and long-term success.
Establish clear objectives for alterations
Establishing clear objectives for post construction alterations is like having a roadmap for your project; it guides you to the final destination. First, decide what you want to achieve.
Ask yourself, “What changes are we making, and why?” Your goals could range from adding more space to updating the look of your commercial building.
Once your goals are set, talk to the experts — commercial builders and project managers — who play a pivotal role in bringing your vision to life. They’ll help you understand the building codes and potential risks involved with your alterations.
Remember, your alterations aren’t merely about looks; they must also be safe and up to code.
Here’s a quick list to stay on track:
- Define the purpose of your alterations.
- Consult with professionals in commercial construction.
- Consider the physical construction aspects and indoor environment.
- Comply with the latest building codes.
- Evaluate the potential risks and plan for them.
By following these steps, project owners can ensure that the key elements of the alterations align with their strategic plans, making the objectives clear and attainable.
Budgeting and financial planning for alterations
Start by consulting your commercial builders for assistance. They have extensive knowledge of commercial construction and can provide insight into potential costs.
Next, create a list of everything you want to change. This will help you get a clear picture of how much you might need to spend. Discuss your financial plan with your builders, as they understand building codes and can ensure your plan is both safe and practical.
Be prepared for unexpected expenses. Sometimes, fixing one thing leads to discovering other areas that need attention. Set aside extra funds for these surprises.
Throughout the process, keep track of all your costs to avoid overspending. By following these steps, you can ensure your post construction alterations stay within budget and run smoothly.
Selecting the right professionals for the job
When you’re ready for post construction alterations, choosing the right professionals is a game-changer. Getting the best commercial builders is key, whether it’s a shiny new office or a revamped shopping center. Here’s how to pick wisely:
Look for experience
The top commercial builders have a track record of success in commercial construction. They know the ins and outs, ensuring your project is in good hands.
Credentials count
Professionals should have the proper licenses and should always follow building codes. This means less worry about potential risks and ensures regular inspections go smoothly.
Past work
Check out their previous projects! Good builders are proud of their work and happy to show you what they’ve accomplished.
Team communication
The right pros talk with you often and clearly. They’ll share strategic plans and keep you in the loop at every step.
Remember, a perfect post construction alteration starts with a great commercial construction team. Taking the time to select the right professionals ensures that your vision becomes a stellar reality.

Navigating permits and regulatory compliance
When planning post construction alterations, navigating permits and regulatory compliance is important.
Local building codes
Before starting any alterations, check local building codes. These are sets of regulations and standards that govern the design, construction, and maintenance of buildings within a specific area, such as a city, county, or state.
These codes help ensure the safety, health, and welfare of the building’s occupants and the surrounding community. They cover various aspects of construction, including structural integrity, electrical systems, plumbing, fire safety, accessibility, and energy efficiency. Ensure your plans align with these regulations to avoid any issues down the road.
Local building codes are often based on broader national or state guidelines, but local authorities will tailor them to address specific concerns in a region, such as weather conditions, seismic activity, or environmental impact.
Builders and property owners must adhere to these codes when planning new construction, renovations, or alterations. Failing to comply with local building codes may result in fines, delays, or even the need to redo work to meet the proper standards.
Permits
Next, apply for the necessary permits that will grant you permission to begin construction or renovation. They ensure that any building work being done complies with local building codes, zoning laws, safety regulations, and environmental standards.
The process typically involves submitting detailed plans and drawings for review. Once the plans are approved and the permit is issued, the project can legally proceed. Throughout the construction process, inspections may be required to verify that the work meets code requirements.
Permits are essential for maintaining safety, ensuring compliance, and protecting the property owner from legal or financial issues that can arise if the work does not meet established standards.
Patience is important as you wait for approval from the proper authorities. It’s essential to avoid starting work until you have their consent.
Once your project is underway, schedule regular inspections to ensure everything is progressing according to plan and meets the required standards. Keep all construction documents and permits easily accessible, as inspectors may need to review them at various stages.
Understanding the potential risks is vital. Failing to follow building codes could lead to safety hazards and costly mistakes. To stay compliant, consider hiring expert commercial builders who are familiar with the rules and can guide you through the process.
Minimizing business disruptions during alterations
Planning post construction alterations in a business setting requires a careful strategy to minimize disruptions. To ensure smooth operation while builders work, consider these key steps:
Develop a strategy
Collaborate with commercial builders to create a strategic plan that details the changes that will occur and how they will affect daily activities.
Communicate clearly
Keep employees and customers informed about the construction schedule and any changes to normal operations.
Stagger alterations
If possible, arrange for alterations to occur in stages, allowing different parts of the business to continue functioning.
Off-peak construction
Schedule the heaviest work during slow business hours or closed periods to avoid peak disruptions.
Safety measures
Make sure safety protocols are in place to protect patrons and employees from potential risks that come with construction zones.
Create alternatives
Provide alternative services or locations if the alterations will significantly impact the normal business environment.
By implementing these steps, project owners and commercial construction teams can work seamlessly, ensuring the business stays operational and customer experience remains positive throughout the changes.

Integrating sustainability and energy efficiency
When we talk about improving buildings with the environment in mind, we’re focusing on integrating sustainability and energy efficiency — both of which are critical priorities today. Smart commercial builders and the broader commercial construction industry are increasingly emphasizing these practices.
Sustainability involves using materials and construction methods that minimize environmental impact. This means choosing renewable resources that can be replenished quickly, ensuring the building process is as eco-friendly as possible.
On the other hand, energy efficiency refers to designing buildings that require less energy to maintain comfortable temperatures year-round. Think of it as giving the building the right “jacket” — minimizing energy waste while keeping it comfortable in both hot and cold weather.
Here are a few key strategies for making buildings more sustainable and energy-efficient:
- Install solar panels to harness clean energy from the sun.
- Use rainwater collection systems for tasks like flushing toilets or irrigating plants.
- Ensure proper insulation to reduce heating and cooling costs.
- Choose environmentally friendly materials that have a lower carbon footprint.
By focusing on these elements during commercial construction, builders create structures that meet functional needs and contribute positively to the planet.
Post alteration inspection and maintenance
Once you finish making changes to your building after it’s built, it’s super important to check everything and take good care of it. This is called post alteration inspection and maintenance. It’s like fixing up a toy and then making sure all the parts are working right. Let’s break it down:
Regular inspections
Like going to the doctor for a check-up, your building needs to be checked by experts to ensure it stays safe and strong. These checks look for any little problems before they turn into big ones.
Maintenance plan
You’ll need a smart plan to take care of your building. This plan tells you when to clean, fix, or replace things in your building.
Safety first
Keeping your building safe is the number one job. The plan must follow building rules and ensure no one gets hurt.
Teamwork
To keep everything running smoothly, you need a team that includes the building owner, commercial builders, and a project manager.
Remember, taking care of your building after you change it helps it last longer and keeps everyone inside happy and safe!

Post construction alterations with LWG Construction
Are you looking to make thoughtful, sustainable upgrades to your building? Whether you’re planning to enhance energy efficiency, reconfigure your space, or ensure compliance with the latest standards, LWG Construction is your trusted partner for all post construction alterations.
Our experienced professionals specialize in delivering high-quality, eco-friendly solutions that improve the functionality and aesthetics of your building and boost its long-term value.
We understand that each project is unique, and we work closely with you to tailor alterations that align with your specific goals and vision.
From the initial planning phase to the final touches, LWG Construction is committed to guiding you through every step of the process, ensuring seamless execution and excellent results. Don’t settle for ordinary — transform your space into a more efficient, modern, and sustainable environment.
Contact LWG Construction today to discuss how we can help bring your post-construction vision to life. Let’s work together to build a space that meets your needs now and in the future!